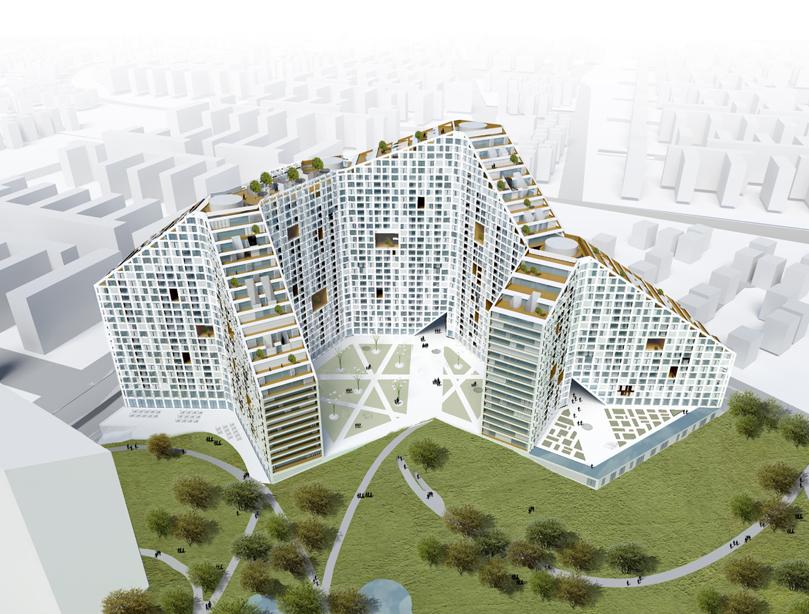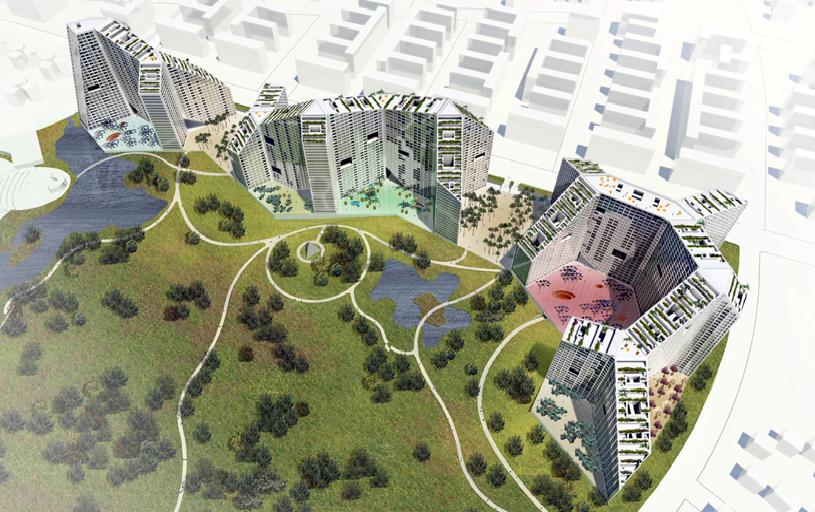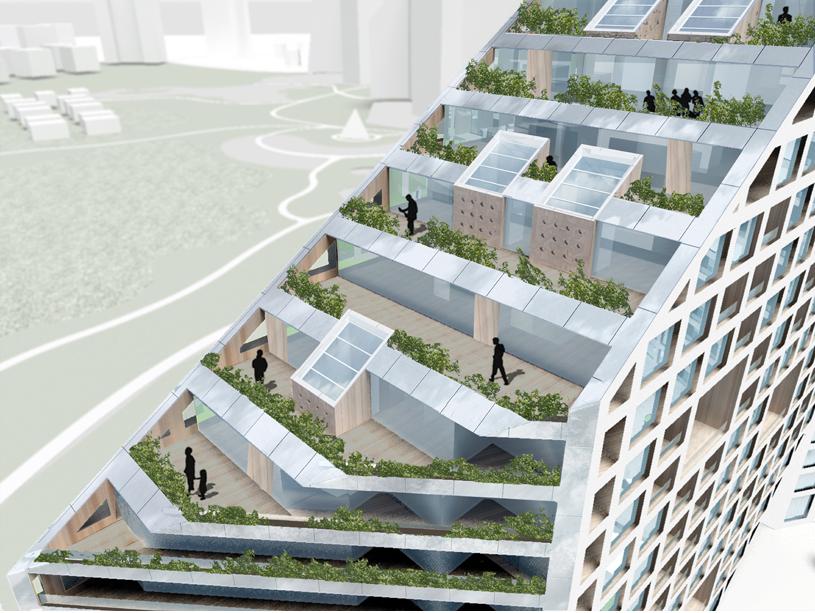Introduction
As more and more people in developing countries move to urban areas, architects should apply new approaches and theories to building in order to provide population with sufficient dwellings. As suggested in the study by Steele (2003), the increase in population has been noted to have an adverse impact on the environment (p. 24). As land available for expansion becomes limited, most developers prefer to use the concepts of vertical urbanism.
Despite the advantage of reduced pressure on available land it has been observed that these tall buildings and their inhabitants are known to have an adverse effect on the environment. This is due to additional consumption of resources and waste produced by the occupants of these buildings. Harmful gases caused by increased transportation needs make people search for other places of living. It goes without saying that population growth results in the increase of means of transportation leading to gas emission (Steele 2003, p. 24). Along with the environmental situation, the traditional approach to building design causes a number of socio-demographic problems, including those of the inhabitants’ alienation uncomfortable neighbourhood. The socio-demographic problem of the inhabitants’ isolation can be explained with the lack of spaces for social interaction due to which modern citizens frequently do not know people living next door. As to the uncomfortable neighbourhood, it is caused with the disparity in the inhabitants’ interests and the failure of some of the modern buildings to meet the main housing standards due to which the inhabitants can be annoyed with the noise which can be heard from the apartment next door. People need dwellings that would not cost as much as they do due to the cost of the land. Moreover, the needs of population can be satisfied in an alternative way. Vertical urbanization applied to the problem of population growth can be helpful due to the innovative and complex approach that takes into account the cost of land, the needs of people, maintenance of the living areas, and coexistence of people in such environments.
Theory of Vertical Urbanism
- Vertical land use. One of the reasons for using vertical urbanism theory is that it has been observed that high-rise buildings are able to allocate huge amounts of additional floor space while consuming small portions of land (Steele 2003, p. 24). These buildings are built on long steel foundations known as piers or piles that run deep into underground rock. The Situs or location preference is the probability of choosing this or that location based on an economic rather than a geographic analysis. This refers to people’s preference to a given area over another or several other locations. Scenery, weather or even proximity to various public amenities can make people select the places for housing. In addition, proximity to a rail line or other major transportation hub could place added advantage to one location over another (Jacobus 2006, p. 30). Use of vertical concepts enables a great number of people to live in the same area due to its appropriate location without having to share the space as not much land is utilized. Additionally, plants which are an important element of the projects based on the theories of vertical urbanism could reduce the air temperature and by about 5° Celsius and, consequently cut the air-conditioning costs by 25% to 80% (Yeang, 2002, p. 133). Thus, vertical land use can have positive environmental and economical implications.
- Public realm. The theory of vertical urbanism suggests a few reasons for using this concept and advantages of its application for the public realm. People should find it more convenient to live in comfortable apartments where everything is located in the neighbourhood. It is obvious that most people living in urban areas understand the necessity and benefits of using vertical urbanization structures and this tendency is expected to ‘flood the public realm’ (Thackara 2006, p. 95).
- Vertical landscaping and open space. Though most skyscrapers are not thought of as ideal candidates for landscaping some have suggested changes in approach to render these large structures green (Kibert 2008, p. 146). An increase of 10 in vegetation can bring about an annual reduction of 8% in the energy spent on cooling (Kibert 2008, p. 146). As such, it is useful for counterbalancing the enormous mass of steel, concrete and glass with greenery and soil. In addition, vertical landscaping is positive as it provides useful visual relief from the monotony of constructed structures. It has been suggested that a series of stepped and linked planter boxes be designed into the building. Use of trellises can also be made to allow for vertical growth and interaction with the landscape from the ground floor to the roof (Kibert 2008, p. 146) (See Figure III).
- Creating neighbourhoods. The neighbourhood pertaining to the vertical urbanization theories are supposed not to be crowded as optimizing the use of living space, city planners offer proper designs of apartments and amenities enabling the inhabitants of those areas to live in comfortable environment. Moreover, the theories of vertical urbanism are intended to handle the social problem of alienation and isolation of inhabitants which are inherent of buildings with standard layout missing spaces for social interaction (Yeang, 2002, p. 140). In that regard, the buildings designed according to the theories of vertical urbanism will include open spaces similar to those of suburban neighbourhoods which would create opportunities for social interaction of the inhabitants. As such, vertical retirement villages in Australia are housing retirees while the MVRDV projects in India are aimed at offering people from rural areas more comfortable though affordable lodging.
Case Studies
- Vertical Retirement Villages in Australia. In Australia, the retirement village sector is reasonably well established and it has experienced marked recent growth (Evans 2009, p. 66). The changes in population growth are illustrated in statistics, which indicate that in 1996 there were slightly over 500 retirement villages in Australia with over 50,000 people. By 2006, the number of retirement villages increased to over 1,500, housing almost 140,000 Australians. Predictions based on current growth indicate that there will be 2,900 villages by 2016 and 4,300 by 2026 (Evans 2009, p. 66). This industry in Australia is currently estimated to be worth about AU$ 74 billion with developers earning reasonable profits from management fees and a significant margin each time a property changes hands (Evans 2009, p. 66). Many Australians choose these facilities due to proximity to urban areas and public entertainment amenities (Villages.com.au 2010, n. p.). In addition, these facilities often guarantee greater personal and property security thus making them a preferred option for some categories of retirees. In Australia all cities and major regional towns have special accommodation known as retirement villages to cater for seniors (Penrith and Seal 2008, p. 378). In some cases entering a retirement village can mean a significant financial commitment thus making the vertical villages only suitable for specific retirees only. In line with this a new kind of village has been envisioned for establishment on the gold coast. Furthermore, the apartments will have amenities such as a cinema, gymnasium, a swimming pool and extensive office space (Evans 2009, p. 66). Thus, the main reasons for the vertical land use in the Australian retirement villages include convenience and cost-effectiveness of this approach because most people prefer to have water views from their windows and to live close to shopping centres and other facilities which can make the price for the land too high for building villas on it. Additionally, the demographic characteristics of the target inhabitants need to be taken into account when designing a building so that to comply with their specific needs. In that regard, retirees can lack opportunities for social interaction in their daily life and creating open spaces, cinemas and pools could handle this issue. Along with solving the problem of social alienation, the retirement villages can create comfortable neighbourhoods for elderly people who share similar interests, decreasing the risks that a neighbour would make a racquet next door annoying the retirees. In general, this project can have positive socio-economical implications.
- MVRDV and Projects in India. MVRDV is a Netherlands-based architecture firm whose philosophy encourages architects to use other spaces for development than merely right and left. In other words, the height and the underground areas are utilized to serve as useful spaces where people can work, live, go shopping, park their cars and many other activities that would be allocated in the neighbourhood. As such, using contemporary three dimensional data modelling has allowed city planners to view spaces in ways that were impossible with two dimensional data a few years ago (Amoroso 2010, p. 68). Besides, city planners can utilize more space involving also ground storeys and the space above.
Providing millions of people with housing opportunities, architects can save resources because the land use is a bit costly nowadays. As such, the problem of population growth is solved in India with the help of vertical urbanization where the entire city is being constructed to serve multi-functional purposes of future inhabitants. The more architects contribute to solving this problem, the more strategies become available for the sector of vertical urbanization as this is a burning issue of contemporary society due to the population growth and cost of land.
An Indian architect P. V. Indiresan used modelling strategies for innovation in new concepts for rural development and applied MVRDV concepts for development of Indian villages (Thackara 2006, p.82). He is developing virtual cities among clusters of India’s 700,000 rural villages. In his design Special Rural Development Zones (SRDZ’s) will be interconnected to form a loop by a sixty or eighty kilometre road. In addition, there is a connection between these cities via wireless communication channels (Thackara 2006, p.82). According to this proposed design, one centre will have a market, another will have a hospital. Moreover, housing area and industrial space including offices will also be added to form a distributed economic web combining real and virtual elements. This is a novel approach to dealing with the numerous issues that villages create through the use of modern three dimensional imaging and planning.
In general, MVRDV and projects in India allow solving the environmental and socio-economical problems predetermined with the traditional approach to the building design. Allotting space to flower and herb gardens, the vertical city project can handle the issues of the environmental pollution and create opportunities for the inhabitants’ recreation and social interaction. As opposed to the current approach to the building design aimed at making the construction cost-effective through decreasing the apartments and the spaces between them, the vertical city project complies with the modern Indian housing standards. Thus, the project focusing on the vertical landscaping and open spaces will have appositive impact upon the environment and public realm through decreasing the pollution, increasing the effectiveness of the land use and solving the social problem of inhabitants’ isolation in standard buildings.
Conclusion
Population growth continues to affect urban areas it is more than likely that the solution will be vertical land use. Despite providing some relief to the population pressure, vertical land use creates a number of environmental and social issues due to the increased amount of waste and resources used and produced by highly populated vertical cities. With environmental issues becoming more crucial it would appear that the future requires more consideration given to green buildings and the use of smart technology such as MVRDV.
References
Amoroso, N., 2010. The exposed city: mapping the urban invisibles. Oxon: Routledge.
Evans, S., 2009. Community and ageing: maintaining quality of life in housing with care settings. Bristol: The Policy Press.
Jacobus, C. J., 2006. Real estate principles. Mason, OH: Cengage Learning.
Kibert, C. J., 2008. Sustainable construction: green building design and delivery. Hoboken, NJ: John Wiley & Sons, Inc.
Penrith, D., & Seal, J., 2008. Live & Work in Australia. Surrey: Crimson Publishing.
Steele, P., 2003. Population Growth. London: Franklin Watts.
Thackara, J., 2006. In the bubble: designing in a complex world. Cambridge, MA: MIT Press.
The Why Factory., n.d. Vertical Village. Web.
Villages.com.au., 2010.The Rise of vertical retirement villages; the sky is the limit. Web.
Yeang, K., 2002. Reinventing the skyscraper: A vertical theory of urban design. San Francisco, CA: John Wiley and Sons.
Appendices



