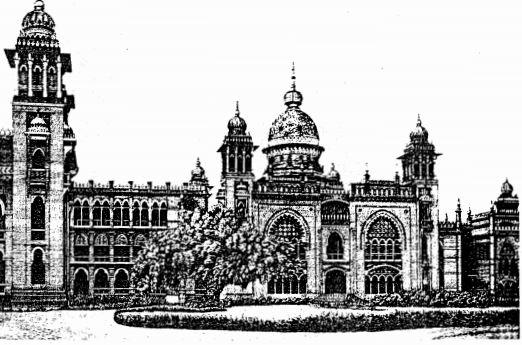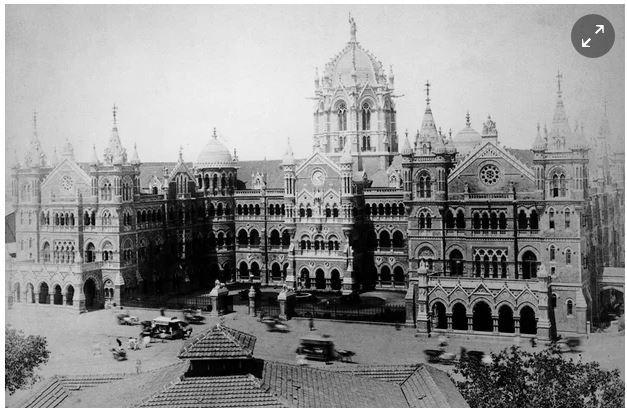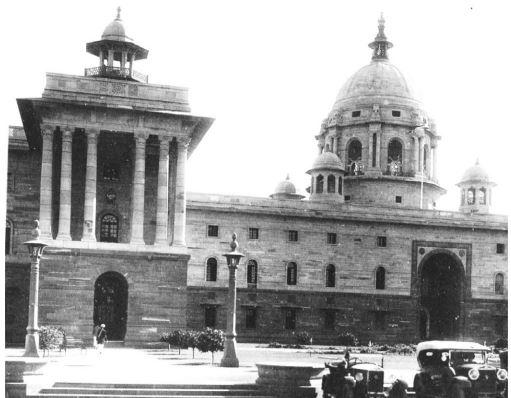Introduction
India is a country of contrasts where European architecture is intricately intertwined with the local styles. It is especially interesting to explore the impact of the British Empire on Indian colonial architecture. The Indian architectural style has long been affected by it. They are combined with each other. In this connection, the research question of the project is to examine the Indo-Saracenic Revival architecture that was established during the British colonization under the reign of Queen Victoria (1837-1901). Although Indo-Saracenic Revival architecture is considered to be Indian, it is largely affected by those of the British Empire, creating quaint buildings that need to be studied in order to reveal the nature and culture of relationships between these two countries.
This paper will focus on the following three buildings: Madras High Court set of buildings in Chennai, Chhatrapati Shivaji Terminus in Mumbai, and North Block of the Secretariat Building in New Delhi. It seems especially important to explore the different styles of architecture located in different cities as it will contribute to the comprehensiveness of the study and allow relevant conclusions to be drawn.
After reading scholarly sources that were identified in the annotated bibliography, the following points would be covered: the characteristics of the chosen architecture, the most prominent architects related to it, the attitudes of Indians towards the style, and its connection to the concept of the global architecture. Furthermore, several illustrations presented in Appendix 1 and related to the topic would be analyzed to achieve an in-depth understanding of Indo-Saracenic Revival architecture. Thus, analyzing the reading material and illustrations, a well-organized paper would be created that, in turn, would contribute to the increased awareness of the Indian architectural style as well as its connection to the global architecture.
Rationale and background of the topic
At the end of the 19th century, people thought that a new era of progress and prosperity governed by the great empires of the world is coming. Each of the most powerful countries began the so-called golden age with the invention of distinct architectural styles and the corresponding greatness of the historical moment.1 The British Empire was so great that it had to invent different architectural styles in its different colonial parts. In India, it came up with a style that reproduced the main features of Mughal architecture and went down in annals under the name of the Indo-Saracenic architecture.
Several buildings related to this style can still be found in the major cities of India and neighboring Pakistan and Bangladesh. The Indo-Saracenic style was intended to please the local population, both Hindus and Mohammedans, at the same time convincing the two that the British Empire is great.2 At this point, there were different architects interpreting the heritage of their medieval colleagues to create a new style. Such architects as Bhai Ganga Ram, Bhai Ram Singh, an Englishman Samuel Jacob, who worked in Jaipur, Indore, and Bikaner, were among the best representatives of the Indo-Saracenic architecture.
A brief overview of Indo-Saracenic Revival architecture
The Indo-Saracenic Revival style was first introduced by the renowned British colonial regime that integrated the aesthetic responsiveness of the continental Europeans along with the Americans. According to Smith, British should not carry a new style of architecture into India, but rather should follow the example of those whom they had supplanted as rulers, the Muslims, who “seized upon the art indigenous to the countries conquered, adapting it to suit their own needs and ideas”.3 Indeed, he insisted, “it was impossible for the architecture of the west to be suitable to the natives of the east”.4 Their different architects combined the original Asian exoticism parts moreover put into practice their outstanding engineering novelties in the Indian state and other countries. A large figure of government and public buildings were exceptionally rendered on a deliberately grand scale, and thus, reflected and embraced the concept of the irrefutable moreover indomitable British Empire.
This eclectic style integrates the elements of Western Medieval Gothic, Islamic, and Hindu architectural styles. This style has been a part of the British concept of traditional India, which was based on the idea that enlightened colonialists are more aware of the cultural identity of the colony. The style combines smooth arches borrowed from Indian temples with angular and tending upwards of European Gothic.5 There are plenty of detail, smooth transitions from the dome to the sharp peaks, and ease of unobtrusive designs. They were also characterized by high peals, domes, minarets, colorful stained glass windows, and fine carving. Among the most famous buildings designed in the Indo-Saracenic style, there is the gateway to India and Victoria Memorial in Bombay. One of the defining features of this style is the decoration of the facade with the help of the European elements and Muslim architecture of India, mainly Mughal. The buildings in the Indo-Saracenic style were constructed with the help of Indian workers from materials that were traditionally used in India.
In the late 19th century and the early 20th century, this style prevailed all over India, even in the south of Madras. The Indian nobility, namely, princes Cats and Bikaner, began to invite British architects for the construction of their palaces according to the Indo-Saracenic style.6 Reviving the architectural heritage of the Mughais, the British government has sought to show the continuity of its reign. However, in the first quarter of the 20th century, during the reign of Lord George Curzon, the Indo-Saracenic style ceased to be popular and widely used in architecture as a result of changes in the political area. Despite this, the buildings created in this style are still a matter of national pride in India.
Research focus
In order to provide an in-depth understanding of this style and its connection to global architecture, it seems appropriate to consider each of the identified buildings in detail. In particular, illustrations presented in Appendix would be thoroughly interpreted. The first one is Madras High Court set of buildings located in Chennai that were designed in 1892. The construction is built of mizapur sandstone, and floors are covered with mosaics and marble. One can single out some very interesting features: a tower made of sandstone, soaring over the Great Hall, and the elegant dome covered with tiles of blue, yellow, white, and brown colors.
The building is formed amazingly in its beautiful pattern, shining in the sun and reflecting the soft light of the moon on a cloudless night. The aesthetics of the international style demanded the renunciation of both national and cultural characteristics of every species of the historical decor in favor of straight lines and other pure geometric shapes, light, and smooth surfaces of glass and metal. Being among the prevailing materials, concrete allowed constructing wide open spaces in interiors. It was the architecture of industrial society which did not hide its utilitarian purpose. Madras High Court is highlighted by white bulbous domes and sandstone towers as well as the even more impressive tower of the College of Law located nearby. It should be noted that both buildings are the features of a strong Muslim influence.
The second building under analysis is Chhatrapati Shivaji Terminus in Mumbai (Bombay) that is formerly known as Victoria Terminus. This is an exceptional illustration of Victorian Gothic Revival architecture in India, integrating motifs borrowed from traditional Indian architecture and those of Victorian era. It was constructed by the British architect Stevens within ten years to symbolize Bombay as Gothic city. At the same time, Chhatrapati Shivaji serves as the main international trading port of India. All the outstanding details including stone dome, pointed arches, and turrets make it look similar to conventional Indian palace structural design.
In fact, this railway station represents the architectural fashion of the British Empire under the influence of the Italian Renaissance. In particular, the neo-gothic style coexists with features of traditional Indian architecture, composing the Indo-Saracenic style. The outer facade of the building is richly decorated with sculptures, showing the Hindu deity interspersed with European fairy-tale characters. Initially, it was planned to place only the headquarters of the Great Indian Peninsular Railway, yet the building has expanded its functions due to the construction of outbuildings and farm buildings with time. Therefore, the huge stone domes that are visible from all points of the city and subtle pointed turrets along with arches and colorful stained glass windows transform the ordinary railway station building it into a unique work of art.
This symmetrical building of Indian sandstone and limestone with towers and domes can be considered as a reminiscent of the European castle or temple. Two wings with jagged towers flank the central part upon which there stands a huge stone octagonal dome. It is crowned by the figure of a woman, symbolizing development of relationships between the British Empire and India as well as global architectural integration.7 In her hand, she has a torch while in the other one, there is a wheel with spokes, symbolizing the Buddhist path to enlightenment. The rows of facade windows are decorated with pointed arches and bas-reliefs. Also, one can note various statues on the facade that embody science, technology, trade, and agriculture. Near the main entrance, there is plinth with lions and tigers, representing the United Kingdom and India, respectively. Inside the building, the high halls of this unique station are decorated with wood carvings, decorative articles made of cast iron, columns, Italian marble, and gray-blue basalt. The main staircase is decorated with iron and brass with a balustrade. At night, when the lights turn on, Chhatrapati Shivaji Terminal becomes indistinguishable from the Indian fairy palace.
The third sight is the North Block of the Secretariat Building in New Delhi. The facilities of the central architectural complex in New Delhi were built simultaneously. The following buildings designed at the same period embody the Indo-Saracenic architecture: the Presidential Palace, Secretariat Building, the House of the Council (now the Parliament), and the War Memorial. However, the North Block of the Secretariat Building is designed with using red and pink sandstone brought from Bharatpur, white and black marble from Makrana (Rajasthan) and Patna, green marble from Baroda, and colored Italian marble. At the beginning of the construction of the Secretariat, two symbolic bricks were laid by the English king were lowered in its foundation.
Designed by the architect Herbert Baker, the North Block of the Secretariat was one of the largest administrative buildings of the time.8 Nowadays there are several completely identical in appearance and size buildings that were designed for ministries of the central government of India including the Prime Minister’s Office, Ministry of Foreign Affairs, and Ministry of Finance. From the side of Vijay Chowk, the building is crowned by two symmetrical towers, reaching 66 meters that is just a few meters below the Qutb Minar building. Moreover, the walls are decorated with interesting panels on which there are symbolic representations of knowledge, justice, war and peace, and harmony.
Discussion
Considering the above analysis of the architecture of three buildings, it is possible to identify the Indo-Saracenic style as eclecticism that refers to a combination or a mixture of styles. This concept emerged in the second half of the 19th century as one of the first signs of globalization – an active information exchange and interpenetration of cultures.9 Eclecticism is a period when art has no single style, yet it has a possibility to use all that was created in the development of the world. In particular, Indian architecture was endowed with such new qualities as representativeness and narrative nature manifested in numerous details that were identified earlier in this paper. Precisely speaking, eclecticism itself is not a separate style as its main feature lies in mixing different styles on different basis. It should be noted that a combination of styles promotes a sophisticated and subtle scent and subsequent unique works of architecture and interior design. The characteristic features of the eclectic style involve close interweaving of art, monumentality, and abundance of decorative elements in the construction of buildings. Thus, it becomes evident that the Indo-Saracenic style represents globalization and close interaction of different countries.
Conclusion
In conclusion, it should be stressed that the colonial style evolves during the colonization of one country by another. For many centuries, India was a British colony, and therefore, the assimilation of these cultures was inevitable. Even strict British stiffness which has long been a hallmark of this culture could not prevent the national assimilation. Thus, one can note the emergence and development of the Indo-Saracenic style architecture that is a group of eclectic architecture which is characterized by bright national features. It was revealed that the Indo-Saracenic architecture was strongly influenced by the British colonial style. Its essence is that the British design of buildings was intertwined with the local patterns borrowed from the Mughal Empire. In particular, three buildings were considered in this paper, namely, Madras High Court set of buildings in Chennai, Chhatrapati Shivaji Terminus in Mumbai, and North Block of the Secretariat Building in New Delhi belong to the Indo-Saracenic style.
Among the most distinctive features of this style, one can note straight lines, geometric forms, and such construction materials as metal, concrete, and glass. Finally, it was discovered that the Indo-Saracenic architecture embodies globalization processes aimed at the effective integration of the world and productive collaboration. This is also proved by the fact that in spite of partially forced implementation of this style, it includes many local features and remains appreciated in India.
Appendix 1



Bibliography
Davies, Phillip. Splendours of the Raj: Architecture in India 1660-1947. London: Penguin Books, 1988.
Gupta, Narayani. “Of giants and jewelers: The monumental and the miniature in India’s historic” landscapes.” Thesis Eleven 105 (2011): 35-43.
Jarzombek, Mark, and Vikramaditya Prakash. A Global History of Architecture. 2nd ed. New York: Wiley, 2011.
Metcalf, Thomas. An imperial vision. Berkeley: University of California Press, 2002.
Morris, Jan. Stones of Empire: The Buildings of the Raj. New York: Oxford University Press, 2005.
Sen, Siddhartha. “Between Dominance, Dependence, Negotiation, and Compromise: European Architecture and Urban Planning Practices in Colonial India.” Journal of Planning History 9 (2010): 203-231.
Sengupta, Indra. “A Conservation Code for the Colony: John Marshall’s Conservation Manual and Monument Preservation between India and Europe.” ‘Archaeologizing’ Heritage 5 (2013): 21-37.
Perur, Srinath. “Chhatrapati Shivaji Terminus, Mumbai’s iconic railway station – a history of cities in 50 buildings, day 20.” The Guardian, Web.
Footnotes
- Narayani Gupta, “Of giants and jewelers: The monumental and the miniature in India’s historic” landscapes,” Thesis Eleven 105 (2011): 36.
- Siddhartha Sen, “Between Dominance, Dependence, Negotiation, and Compromise: European Architecture and Urban Planning Practices in Colonial India,” Journal of Planning History 9 (2010): 215.
- Indra Sengupta, “A Conservation Code for the Colony: John Marshall’s Conservation Manual and Monument Preservation between India and Europe,” ‘Archaeologizing’ Heritage 5 (2013): 25.
- Ibid., 26.
- Mark Jarzombek and Prakash Vikramaditya, A Global History of Architecture, 2nd ed. (New York: Wiley, 2011), 38.
- Phillip Davies, Splendours of the Raj: Architecture in India 1660-1947 (London: Penguin Books, 1988), 87.
- Thomas Metcalf, An imperial vision, (Berkeley: University of California Press, 2002), 132.
- Srinath Perur, “Chhatrapati Shivaji Terminus, Mumbai’s iconic railway station – a history of cities in 50 buildings, day 20.” The Guardian, Web.
- Jan Morris, Stones of Empire: The Buildings of the Raj, (New York: Oxford University Press, 2005), 56.
