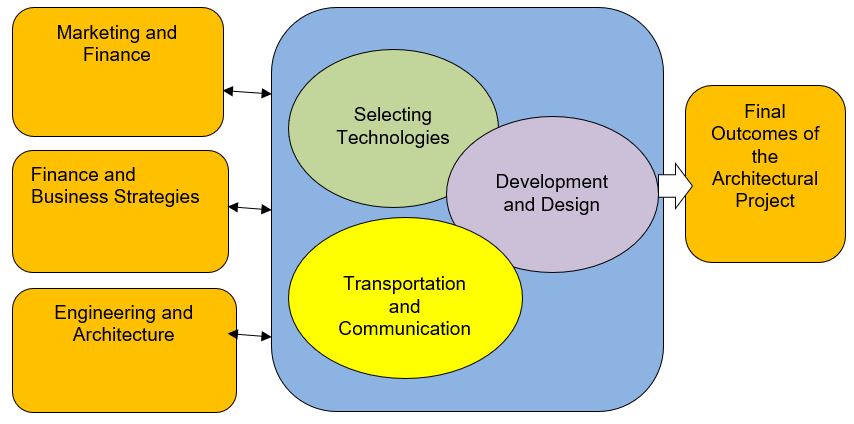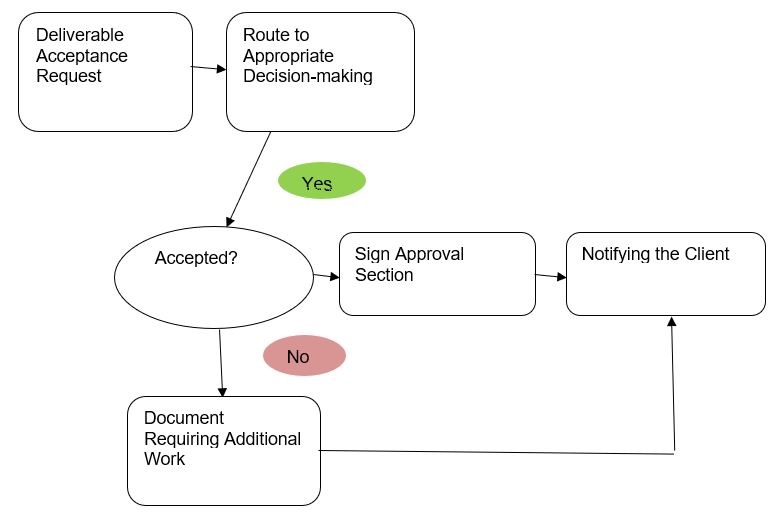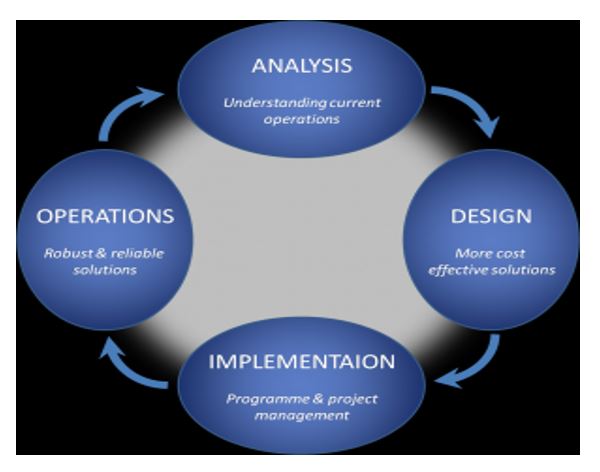General vision of the project
The main philosophy of our practice includes the concepts that enable us to provide our customers with appropriate buildings, constructions, and designs in a timely manner. Besides, the cost-efficiency of our services allows our competitors to offer no similar objects because we use outsourcing as a competitive advantage. Using independent companies to inspect pre- and post-constructions in terms of materials, safety, and reliability of materials and design used we are able to make the offers more appealing. The same strategy is sure to be used in this nightclub that is already constructed though the building is just a part of the construction. In this respect, we are planning to provide you with adequate design in a timely manner making it possible to be opened in the Christmas period so that this place had more chances to gain popularity. In other words, we plan to work with our usual partners that are dealing with inspection and insurance activities including consultation which is very important as an independent consultant can notice and indicate all inappropriate aspects of the construction in detail and suggest some solutions to occurring problems.
The main offer that can be made is that the design of this newly constructed building can be adjusted for the nightclub serving mainly as the entertaining area with adequate allocation of walls so that the sound was not broken combined with the use of latest technologies to achieve the maximum effect from the total area use in terms of sound effects produced. If the nightclub is sure to be a place with a good stage for performers to use it, the sound effects are highly important for this. Besides, the safety of customers should be taken into account making the areas effectively organised in terms of location of a bar, a stage, and sitting places to optimise the load on the floor.
The next strategy includes adequate ventilation and natural materials and alternative energy to be used. In this respect, the heating and cooling as well as energy saving modes can be implemented to ensure that the nightclub is operating using energy supply from environmentally safe sources such as sun batteries or similar devices can be used. Besides, the use of safe materials can be considered a competitive advantage because it enables the owners not to pay for excessive heating; instead, alternative energy can be used for the same purposes. If you want to make the nightclub really popular, it should be reported about in media while the use of alternative energy makes it really interesting for media.
Special offer that differentiates us from competitors
The company’s abilities can be demonstrated on other objects that were successfully constructed and inspected in a timely manner which proves that we are able to work under the pressure of period limited to some weeks. Besides, we have a few strategies that are of primary focus which enables us to make the design more workable and reliable resulting in cost-efficiency due to lack of repairs and additional operations. In this respect, we would like to dwell on these strategies that include structural steel for reinforcement if walls and the construction in general because of the number of guests that can be overreaching and some changes in allocation of areas and reorganisation inside the club that can be made in future to prevent negligence victims. Moreover, we could make the construction of the nightclub more cost-efficient by means of applying new technological approach such as use of structural steel to reinforce the construction as suggested in the study by Best and Valence (2002, p. 431).
Another strategy includes application of latest materials and technologies to ensure that all aspects are suitable for the modern area. The main approach of our practice to this project consists in application of latest and most cost-efficient technologies and materials to entire project including employees’ qualification in terms of software and communication proficiency, use of outsourcing to reduce costs that should be spent on risk management including inspection of pre- and post-construction. In other words, using less complicated though more effective and reliable materials enables us to make the construction costs and quality of construction and design ratio more appropriate for the customer.
Our practice is so special because the outcomes can be reached due to the implementation of proven practices into the project. The more appropriate materials are, the more effectively they can be used in construction. Bearing this in mind, we are going to make the design of the building exterior simpler than its interior to attain integrity and achieve all major goals such as safety and workability of the construction, technological advancements used to facilitate the construction and ensure that all communications are reliable, and other aspects important for this project.
Adequate ventilation will be provided to ensure that the building is heated and cooled effectively regardless of the season because inadequate ventilation can result in erosion of steel constructions and penetrations (Walker and Felice 2007, p. 14). As suggested in the study by Allard and Santamouris (1998), ventilation is of primary importance for indoor climate. The use of environment safe materials in design can be effective as well as cost efficient. Moreover, safe materials can be used as a part of some programs aimed at providing people with environmentally safe buildings. As reported by Solomon and American Institute of Architects (2008) and Thomas (2002), the use of safe materials can be beneficial for interior and exterior design.
Methodology
Planning should be of primary importance for the project as everything should be done in a timely manner due to limit of time. This is why it is important that outsourcing can be used to provide the project construction staff members with consultation or monitoring to ensure that all phases of the work are coordinated by the same manager or consultant who is also responsible for analysis of risks. In other words, thorough planning should be carried out first of all. The energy supply should be double-checked because the technologically advanced devices and use of lighting, sound equipment, and other strategic objects require adequate energy loads. In addition, it is necessary to construct the alternative batteries connections in order to make their work more reliable.
When all communication lines are installed, it is necessary to construct walls whereas the plan of their construction should be outlined before installation of communications. The next is the shaping of surfaces including walls and floor plastering. This approach can be optimised by using the latest materials that enable the constructors not to wait long till the plaster is wet and make some finish touches during the construction process without waiting for the final look to be achieved. Some natural materials can be used to decorate the interior including lighting of the interior that should be maximally natural while using natural materials.
Every stage of the construction process should be supervised by the independent consultant to make sure that all stages of the construction process are finished in a timely manner. Besides, the period of holidays requires excessive illumination for the outer look of the building that should be designed in the process of construction as for the opening date in the period of Christmas. Application of alternative energy idea to the nightclub can be achieved due to the engagement of investors interested in the development of natural material and alternative energy projects. In this respect, the cost-efficiency of the construction can be reached due to investments in alternative energy projects.
Resource Planning
Presenting the Staff
Resource planning presupposes the introduction of a project team with regard to qualitative and quantitative factors of contribution. Therefore, all members of our staff will be contributing equally to the main objectives of our architectural project. The major needs of the project include concept development, materials delivery, production control, and effective delivery system. With regard to the defined objectives, the staff will be divided into seven types:
- Information and Knowledge Management
- Technological Development and Design
- Engineering and Architecture
- Marketing and Finance
- Transportation and Communication
- Risk Management
- Insurance staff
All these types of staff are expected to contribute to a successful accomplishment of the project. Each department has their peculiar objective and goals that are related to one mission of the project. With regard to this, we believe the staff leveling will be presented in Figure 1. The presented scheme advises that project management should be based on the coordination between two groups of departments and, therefore the staff leveling will be predominantly horizontal. However, the elements of subordination are present because marketing, engineering, and strategic planning serve as the basis for further actions and plans. As a result, we are going to provide a three levels approach to staff organization where the first level is responsible to providing instructions and guidelines and the second level executes all operations. The number of the staff will averagely equal to 30 people (about 3-4 members for each department).

Certainly, each project cannot be successfully carried out without proper consulting and management. Therefore, we believe it necessary to address consulting agencies that can improve the quality and the timing of the project procedures and provide viable solutions and fresh insight for the advancement of our architectural venture. In particular, we are planning to resort to outsourcing and involve Synergen Consulting into the night club construction (Synergen Consulting, n. d.). We are confident that this agency will provide us with comprehensive support in the field of financing and project management. We are hoping that this company will enhance our project scope and scheduling and identify the most factors we should pay attention to.
Quality Assurance
Due to the fact that the project is planned to be carried out in the short period of time, we are planning to implement an effective quality assurance scheme emphasizing the necessity for effective transportation and high quality of technological tools and equipment devised for planning and gentrification of the area. We believe that there are five important are we should pay sufficient attention to:
- Time management
Our quality assurance scheme will include the timing of project and will arrange all operations in accordance with disposed period. We believe it is crucial to clearly identify the activities, estimate the sequence activities, develop and control the schedule fulfillment. With regard to this, our main goal is present a plan for constructing a post modern night club within a short period of time. In addition, appropriate scheduling will contribute to efficient execution of operations and minimize the period of accomplishment (Dinsmore and Cabanis-Brewin, 2010, p. 8). - Delivery and transportation
This area also needs a substantial quality assurance control because problems with transportation can negatively affect the timing which can lead to a failure of project fulfillment within the established time frames. - Effective decision making and problem management
The issue of coordination and approach to problem resolutions is essentials when it comes to fixed date programs. Therefore, a considerable attention should be paid to the analysis of effective strategies and theories. - Quality of materials;
Due to the fact that we are planning to implement safe materials, we should conclude the agreements raw material supplying companies that should guarantee the quality of the delivered materials. - Cost management
Financial monitoring of projects involves the analysis of budgeting and cost controlling for the project to be completed with the established budget. We plan to pay particular attention to the budget allocation to avoid misconception and financial deficiency.
With regard to the above areas under consideration, we have worked a quality assurance scheme enhancing a successful fulfillment of all operations (Figure 2).

The plan reveals that each decision made by the managerial staff will be carefully discussed and considered before informing the client about the final outcomes and the approval of the issue.
Value Management
The night club project is planned to be constructed within the shortest possible time before Christmas holidays. Therefore, it is necessary to pay attention to financing services planning and the areas connected with timing and scheduling. The latter involves transportation and communication, delivery system, and technological advancement. We also suggest that save materials financing is also crucial because they will attract other investors that could providing extra funding to the project. More importantly, sufficient consideration of cost and time management can ensure the project to be prosperous in future.
While considering value management in more detail, there is an urgent necessity to estimate the best value for the quality of services that are to be provided. In particular, we are planning to direct resources at enhancing the quality standards in accordance with UK public services requirements. In order to assess the level of services that will be provided in future, it is necessary to pay attention to three aspects.
First of all, we are planning to conduct a resource and evaluate the local authority services and policy with the help of quality schemes, such as Scorecard, Six Sigma, and Charter Mark (Kelly, Male, and Graham, 2010, p. 264). This will serve as additional insurance of the project which will enhance the competitive advantage of the project. Therefore, budgeting of these operations is crucial.
Second, it is also necessary to allocate the funds for supporting information gathering, researchers, and statistics about recent architectural projects and ventures.
Third, the project is also in need of implementing the improvement scheme for all operations and techniques applied to enhancing and fostering the process. This can be implemented with the help of the cycle as shown in Figure 3. According to above-presented scheme the fulfillment of the project can be successfully when taking into consideration such areas as analysis, design, operations, and implementation.

A three stages approach presented above will help to carry out all aspects of project and to minimize the problems that might occur in the course of project implementation (Schwalbe, 2009).
Professional Fees
The project funding is carried out by means of successful schemes and purposes. In order to manage costs efficiently, we are planning provide preparatory costs with regard to the investments provided. Hence, the preparatory costs will include professional fees for consultants that are planned to be hired at early stages of project management and survey fee that will be charged for the purpose of developing the proposed project under consideration.
One third of financial resources will be provided by the entrepreneur and the rest three thirds will be invested by brewery. In this regard, it is necessary to provide the percentage of revenues that will be given to the investor when the project is completed.
It is paramount to analyze the schedule of payment and professional fees with regard to RIBA standards of fees scheduling. Specifically, we seek to implement not only for consultant, but also for architects for the service they will be providing. We consider it important to tackle the issue of payment in terms of stages and dates that should be clear to both the architect and the client. In this case, accuracy and certainty are significant for concluding agreements and for considering the rights of the parties concerned. The implementation of SFA/99 (Standard Form of an Appointment for an Architect), hence, is chosen. This implies that architect provides services for the contractor under build and design contract. The agreement also includes consultancy and innovation (Code of Professional Conduct Guidance Code 4, 2005).
Schedule of Payment (Proposed)
Due to the fact that the project will be funded by two parties concerned, it is necessary to conclude an agreement for organizing a joint venture. In this regard 75% of shares will be owned by brewery and 25% of shares will be held by entrepreneur.
Due to the fact that the project should be completed within a short period, the charges will be carried out weakly to avoid misconceptions and conflict situations. The charges will be carried as the percentage of the building cost. It means that if the cost of the project is high, the professionals will be charged with high professional fees. The charges will be applied on the latest approval of the budget until the total project cost is fixed. Although such a type of charging is not flexible, it prevents the project manages from shifting the schedule and suspending the terms of the project accomplishment. In addition, we believe that the project will be cost efficient because both client and architect can strike the balance between the building cost and professional fees.
Reference List
Allard, F., and Santamouris, M., 1998. Natural ventilation in buildings: a design handbook. London: Earthscan.
Best, R., and Valence, G.D., 2002. Design and construction: building in value. Oxford: Butterworth-Heinemann.
Code of Professional Conduct Guidance Code 4, 2005. Royal Institute of British Architects. Web.
Dinsmore, P. C., & Cabanis-Brewin, J. 2010.The AMA handbook of project management. New York: AMACOM Div American Mngmt Assn.
Kelly, J., Male, S., and Graham, D. 2004. Value management of construction Projects. US: Wiley-Blackwell.
LPC International Limited. 2008. Expert Solutions to Logistical Questions. Web.
Schwalbe, K. 2009. Information technology project management. New York: Cengage Learning.
Solomon, N. B., and American Institute of Architects, 2008. Architecture: celebrating the past, designing the future. Washington: Visual Reference Publications.
Synergen Consulting, n. d. Technology and industry consultants. Web.
Thomas, D., 2002. Architecture and the urban environment: a vision for the new age. Oxford: Architectural Press.
Walker, W. L., and Felice, D. J., 2007. Water-resistant design and construction: an illustrated guide to preventing water intrusion, condensation, and mould. London: McGraw-Hill Professional.
