Frank Lloyd Wright is an eminent American architect. His heritage is concerned with a great variety of different buildings. The interior and exterior features of his masterpieces are apparent until the present. The architect maintained his manner in making architecture look more appealing. His attempts came down to the worldwide acknowledgment of his original viewpoints on designing buildings. In this respect, Wright worked out the whole concept of his trends in realizing architecture. The thing is that each opportunity to show creativity was taken by the architect in his hard work. Later on, the creative work of Wright was transformed into masterpieces of architecture. The whole outlook on Wright’s heritage and his contribution to the domain of American and world architecture is too huge to represent it in a short paper. Nevertheless, one should be aware of the principles on which architecture stands (designing, planning, verifying, building) in order to relate the discussion to Wright and his work respectively.
Frank Lloyd Wright was one of the innovators in architectural thought in the first half of the twentieth century. Inspired by the historical and, definitely, geographical characteristics of different century-long buildings in the world (and in Japan, particularly), he uses new implementations of forms and lines in modern architecture. Moreover, the talent of Wright is considered with his special attention to the everlasting character of a building and its efficiency. Two works by Frank L. Wright, namely: Price Tower in Bartlesville, Oklahoma, in Bear Run, Pennsylvania, 1936, and Solomon R Guggenheim Museum are a focus for the discussion. On the other hand, the discussion touches upon the work of the American architect, namely Marcel Breuer. It concerns his work Breuer House I in Lincoln, Massachusetts, 1939.
The pivotal idea of the paper is to work out the examples of Wright’s and Breuer’s buildings whether Frank Lloyd Wright had several external influences (mainly from Japan) or not. To maintain this issue, it is better to have a look at the architecture by Wright focused on his two well-known in Americanrks. Thereupon, conceptual and technological ideas on architecture are taken into consideration to reach the point of the discussion.
Discussion
Solomon R. Guggenheim Museum
Solomon R. Guggenheim Museum is one of the most prominent examples of Wright’s talent, as an architect. It is a way of the architect’s expression. Wright’s talent is pervasively felt in every detail of the building. Moreover, Wright’s manner is shaped in lines and forms of the building, as an ensemble of innovative thinking applied to standards of architectural design.
The building represents a structure in the form of spiral implementation. It pays tribute to Wright’s ability to use materials and constructive decisions on design in an optimal proportion. The building follows the main principle of Wright, as a follower of Unitarian School. It is meant here that the central core is supported with cantilevered floors in the building (Hearn 68). This construction provides an optimal load of weight on each point of the building coming from the central pivotal part. The author himself called this creation, “From Within Outward”. Thus, one should follow the initial motives driving Wright toward the new triumph of mind and constructive thinking.
The tower of spiral form is somewhat new to the previous works by Frank Lloyd Wright (it relates mainly to Prairie Houses by him). However, in the sum of all methods and techniques proposed by Wright, there is a rationale in using a concentric structure with radiant sides maintained in the form of a shallow ground floor. It helps visitors have keen senses based on aesthetical tastes. It is applicable, as the museum was designed to house lots of different paintings.
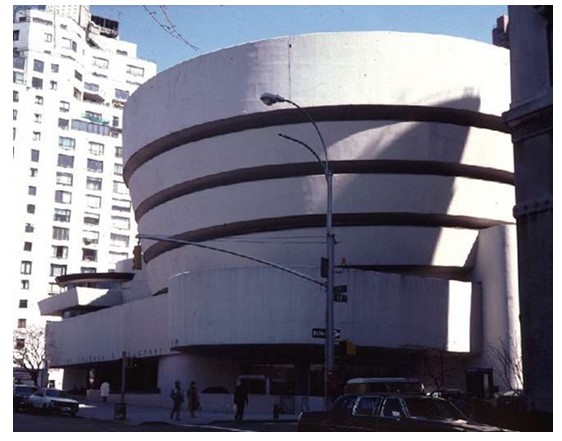
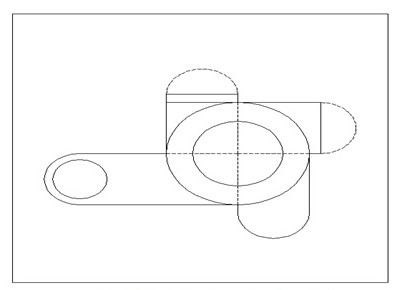
Wright tried to combine his peculiar style in building, meaning organic architecture, with an invention of a new technique in using space and materials in a new dimension. This peculiarity of the architect is implied in the preliminary scheme of the building. Four radiant sides are connected in the round pivot of the spiral ramp. Such a decision apportions the weight of the construction equally on all sides. Moreover, it manifests the central part, i.e. tower, as the hallmark for the stability of the building by different physical factors (rain, wind, floods, etc.).
However, the building had slanting walls due to the spiral performance of the tower that contradicted hanging pictures conveniently. In this respect, the streams of Modernists ideas are felt in Wright’s design. His urge for making something unusual and going apart with generally accepted principles allegedly repeats the conceptual peculiarity of Modernism, as such. Also, the ivory color of walls was discredited by such architects, as Sweeny (Quinan 470). Two main elements were used by Wright during many years of the creation of this building, namely Unitarian philosophy and passion for geometry (Quinan 470). The construction is magnificent in its exterior and interior parts. In its general outlook, it repeats technological approaches from the past (it will be discussed a bit later). Guggenheim agreed to follow Wright’s Unitarian view on designing this museum. It is one of the most popular places for sightseeing in Manhattan, New York.
Price Tower
Another innovation of Frank Lloyd Wright is the Price Tower in Bartlesville, Oklahoma. This is the only skyscraper in the heritage by Wright. It is constructed to house areas for exhibitions, restaurants, and upscale hotels (Twombly 147). The building is based on the use of the central spine through the main transverse units.
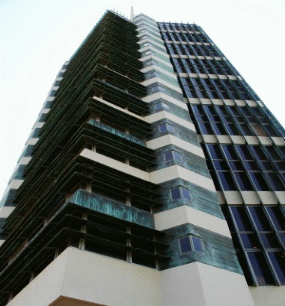
The construction is far unlikely the previous trends of the architect. It concerns the design of Prairie Houses and Usonian Houses. The building starts with a two-story structure and continues with the tower compiled by four quadrants (Pfeiffer 79). It makes the tower more spacious and arranged in terms of its destination for different uses.
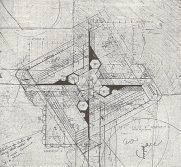
One quadrant serves for apartments, the other three are maintained for offices occupied by The H. C. Price Company. Such apportioning of the constituent parts makes the building firm and balanced in its composition. It is complemented due to the specificity of the materials used. The building is constructed as well as reinforced by copper louvers and panels of the balconies (Pfeiffer 79). Moreover, Wright made steps in reducing the harmful influence of sunlight using inserting copper fins horizontally on the part of offices and vertically on the part of apartments (Pfeiffer 79). To say more, the concept of the central core is determined in this construction, as paramount.
On the scheme of the building, one might designate that the symmetry of it is achieved due to the equidistance of its parts from the central spine. Vertical fins accompanied with glass panels are particular for the construction. All in all, “the tower is positioned so that these vertical fins, or louvers, respond to the rotation of the earth and shade the glass in the summer month” (Pfeiffer 79). Frank Lloyd Wright does not leave geometrically perfect forms and follows making the whole concept of the building rigorous and slender at once.
Breuer House I
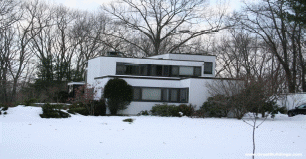
This house is also counted on as a masterpiece of American architecture.
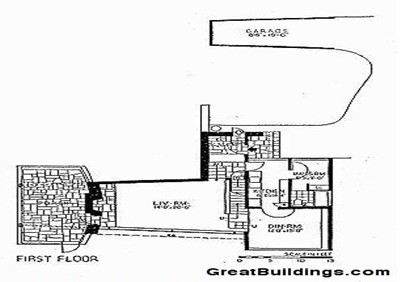
The idea is that this building repeats the innovative tendency of Wright’s organic architecture. Breuer House I (1939) is implemented using rigid core along with cantilevered floors. It is built by determining the combination of symmetrical and asymmetrical features of the building. One should not mix Breuer’s house with that of Wright. However, it is apparent that Breuer was, supposedly, influenced by the Eastern influences too. His attention to the central spine, as the guarantee of building stability through times, makes it possible to assume that he was interested in the same area of architectural legacy as Wright was.
Thus, Breuer found a decision to carry the asymmetrical terrace by means of two marine cables (Seidler and Abel 7). It’s rather fascinating due to the closeness of the design toward the dreams of an ordinary man. Further still, the first and the second floors were also separated. In this respect, the building has several bearing supports serving different parts of the house.
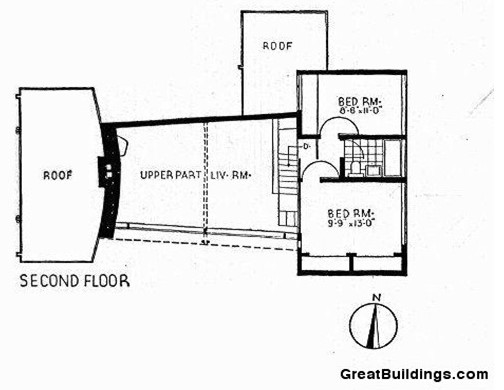
The whole concept of Breuer House I is considered to be associated with the architect’s dedication to Modernism and other revolutionary trends in the architecture of that period of time. It is Modernism that made architecture look so fabulously great.
However, the technical and architectural failure of this building is in using cable bearing instead of stone wall placed underneath (Seidler and Abel 7). In fact, Breuer House I represents innovative attempts of architecture to thrive beyond traditional frontiers. At this point, Breuer is somehow similar to Wright. He attempted to use the century-long technology of highlighting the main role of the central spine in houses. Hence, it is better to give a reason in detail.
Giving a reason
Looking at the hypothesis outlined at the beginning of the paper, one gets familiar with the achievements of Wright in architecture. First of all, this architect provides really innovative for his time decisions in arranging architectural thought in combination with materials and proportions. This made his prairie house and organic architecture develop in its features. Moreover, the design of Solomon R. Guggenheim Museum, as well as that of Price Tower, is closely connected in their structure arrangement with the construct of Japanese architecture.
For instance, the Pagoda of Horyu-Ji provides the same ideas on constructing a building with a firm central pillar surrounded with equidistant fins. The scheme of the building provides clear idea on how it can be corresponded to Wright’s architecture.
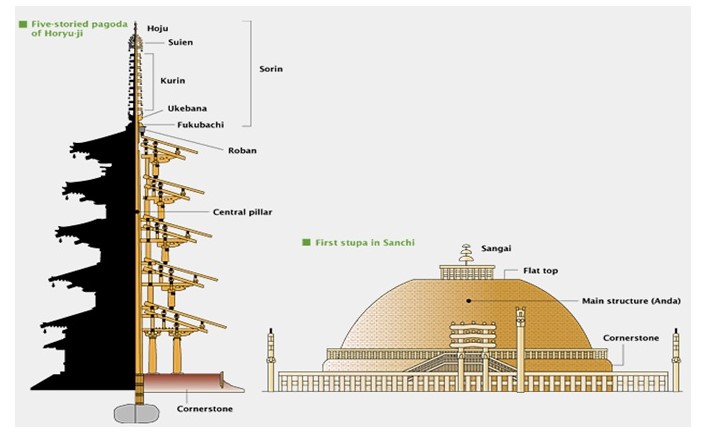
The Horyu-ji shrine is the oldest sanctuary place for Japanese. It is dated to have been built between the seventh-eighth centuries (Hearn 70). The idea is that in the area of constant earthquakes this building withstood the worst times in Japan. Hence, it appeared to be strategically vital for Wright and his architectural talent. It goes without saying that Japanese experience made huge influence on the architect while he visited different exhibitions, also in Japan. Thus, the whole observation of Wright’s multiple works correlates its roots to Japanese architectural perspective of ancient times.
Comparing the shrine with Solomon R. Guggenheim Museum and Price Tower, it is clear that Frank Lloyd Wright used similar spiral and successive arrangement of floors as in Horyo-ji Pagoda. It is especially seen on the example of Guggenheim Museum. However, Wright added points on personal originality in performing this building by means of changing the concept of tower in a downward perspective. Diminishing or increasing floor square in relation to equal percentage, Wright underlined once more that the shrine was a precious material for his suggestions in architecture.
To say more, Price Tower in its outlook is rather similar to the Pagoda according to the constituent parts. The cornerstone for the resistance of the structure is in the central pylon making the whole building well-balanced and firm to different changes, such as earthquakes, hurricanes and other harmful elements of the nature. Not to seem biased in judging Wright’s works, the architectural implementation of his contemporary, Marcel Breuer, showed similarity in using organic architecture. It is that significant as of the Prairie Houses that were trendy at the time. Touching upon the idea of organic architecture, one also points out closeness of such motives to Japanese trends of building houses.
Conclusion
The whole discussion in the paper proved hypothesis as of the assumption that Wright’s architectural trends go closely with external influences coming from Japan. Of course, Wright does not just follow the principles of Japanese architecture but interested in them he scopes out the core features. In his architecture works this approach goes with peculiarities of time and demands of the humanity. That is why Frank Lloyd Wright is considered as the best American architect of all time (Huxtable para. 7). Moreover, the research singles out Wright’s style in building, as one of an inimitable artists and designers. His inventiveness and his talent proved that his egoism is a fact of his long experience. During the life of 92 years and due to such grandiose success in circles of other architects and lay audience he could state that his creative work is unique. Nonetheless, the research delineates another version for understanding ways of Wright’s ideas.
References
Hearn, Mark F. ‘A Japanese Inspiration for Frank Lloyd Wright’s Rigid-Core High-Rise Structures’. Journal of the Society of Architectural Historians 50(1), (1991): 68- 71.
Huxtable, Ada Louise. ‘The Hand and Eye of Genius’. The Wall Street Journal (2009). Hyperlink: Web.
Pfeiffer, Bruce Brooks. Frank Lloyd Wright, 1867-1959: building for democracy. Los Angeles, CA: Taschen, 2004.
Quinan, Jack. ‘Frank Lloyd Wright’s Guggenheim Museum: A Historian’s Report’. Journal of the Society of Architectural Historians 52(4), (1993): 466- 482.
Seidler, Harry and Abel,Chris. Houses & interiors (Vol 1). NY: Images Publishing, 2003.
Wright, Frank Lloyd and Twombly, Robert C. Frank Lloyd Wright: essential texts. NY: W.W. Norton & Co., 2009.
