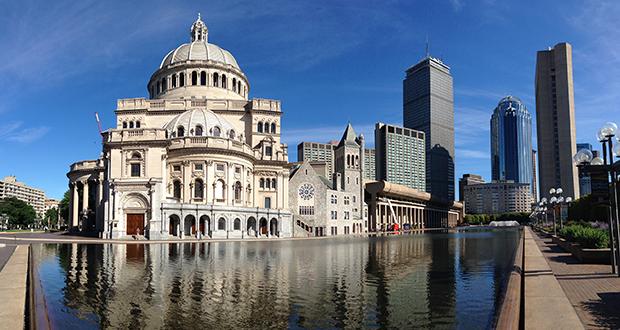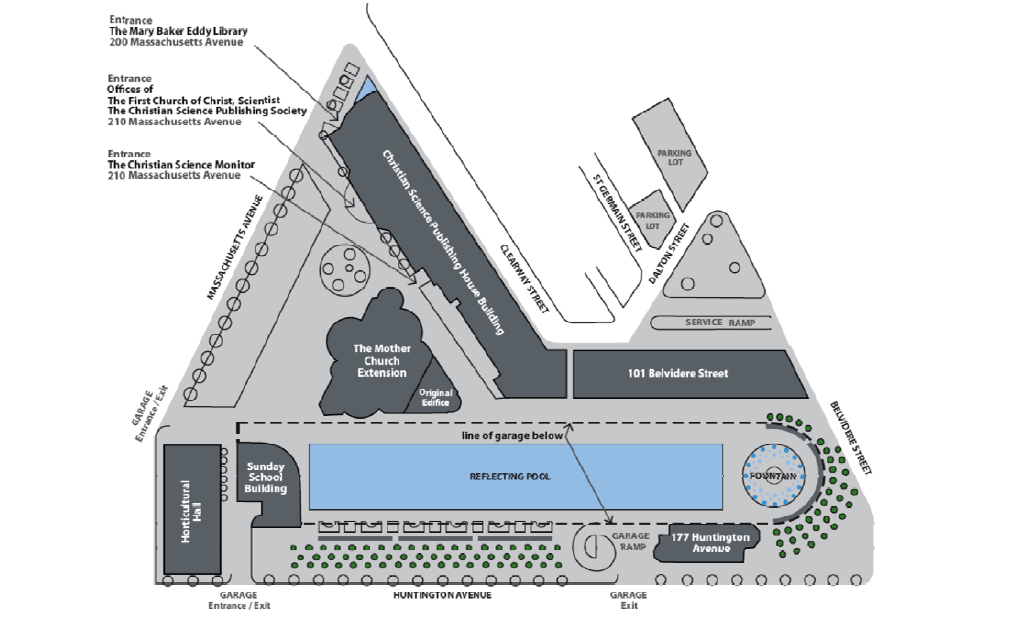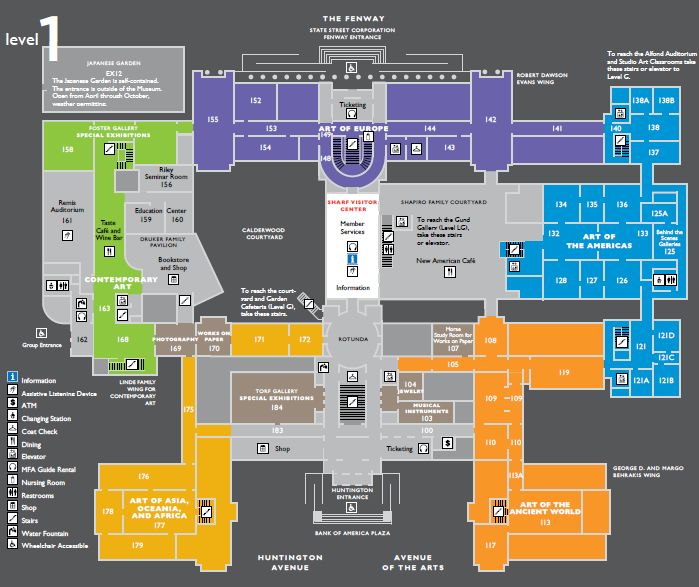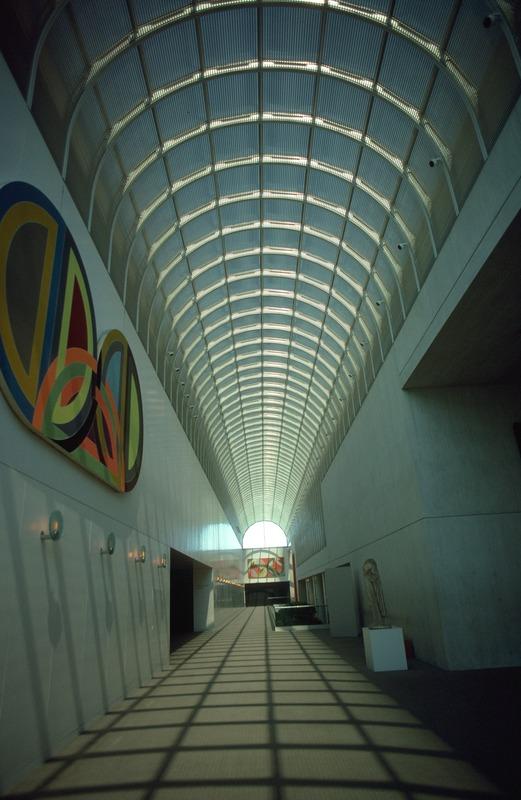For this assignment, I have visited both required buildings Extension to the Christian Science Center and the West Wing Addition to the Museum of Fine Arts while both of them are located in Boston. I can freely claim that the modern vision of the art places plays a critical role in portraying flow, movement, and routes by using lights and shadows. In this instance, the critical goal of this paper is to analyze the differences and similarities between these two architectural sites from different perspectives. In the end, the conclusions are drawn to summarize the primary findings portrayed in the paper.
Firstly, I have observed the extension of the Christian Science Center and compared it to the main building, as the center currently includes the Sunday School, Colonnade Building, Administration Building, and other spaces (“Christian Science: Visit the Mother Church” par. 1). In this case, Figure 1 displays the overall image of the building and portrays that all modern and old buildings have the same matching color. In comparison to the Original Mother Church and its extension, the buildings look modern and geometrical. Meanwhile, they tend to support the similar organization of entrances by highlighting their importance but using different shapes. In this case, the extension also has many entrances to encourage the flow of the circulation by prioritizing the rectangular shapes in entries, structures, and the pool shape. As for the Christian Publishing House, it has more similarities with the extension, as its edges are sharp, and it supports the rectangular shape of the extension’s buildings. Despite having dissimilar architectural styles, the overall complex seems in balance, as the diversified nature of the Main Church makes it the main ensemble’s component by framing it with the help of the rectangular buildings.
Nonetheless, the core goal of the assignment is to compare the extension with the West Wing Addition to the Museum of Fine Arts, as they were built by the same group of architects. Firstly, the analysis of program, site, and plan are included to depict the critical dissimilarities of the overall buildings and determine the structures of extensions. In this case, Figure 2 represents the plan, presentation of the site, and the organization of the Christian Science Center Complex’s extension to portray the interdependence between the components while having “three major open spaces” (Boston Landmarks Commission 17). It is apparent that the correlation between the elements cannot be unnoticed, as they have a tendency to present the locations in different spaces, and the additional buildings combine dissimilar duties including educational, publishing, and recreational facilities. Meanwhile, the overall site has an interesting geometrical shape, and the presented program assures coverage of a variety of activities while balancing them between the buildings.
As for the Linde Family Wing for Contemporary Art, its plan is presented in Figure 3 and portrays that the initial goal of the addition is the gallery with the exhibition of the contemporary arts as a core program (“MFA: Level 1” 1). In turn, it has the focus on the educational facilities as the extension of the Christian Science Center with the correlation to recreational areas in the form of stores and cafes (“MFA: Level 1” 1). Based on the information above, the critical similarity is the educational focus, but the difference is the original intentions of the buildings.
The structure of both buildings is another interesting aspect of the comparison. In this case, the primary similarity is the usage of rectangular shapes in the construction of both buildings. These areas were portrayed by the same architect, and similarities in the design cannot be unnoticed, as both buildings highlight the essentiality of geometry and circulation as the core elements. Nonetheless, the West Wing Addition to the Museum of Fine Arts highly focuses on the light to create an exceptional experience for the visitors while providing an extended corridor of light, which creates the perception of the tunnel. In this case, Figure 4 portrays the gallery from the inside to provide an understanding of the building’s idea. A similar matter is presented in the extension to the Christian Science Center but in a different way by using the game of the shadows to create the illusion of many entrances while having the majority of the corridors in the open air.
In turn, the materials and enclosures have to be analyzed at the same time, as they contribute to the understanding of the overall nature of the buildings. In this case, the primary difference is the color of the modern parts of the buildings, as the Christian Science Center has a tendency to use the same color to create the perception of the utilization of the same material as the rest of the complex. As for West Wing Addition to the Museum of Fine Arts, it not only plays on the contrast by using light, and glass as the core material, but also tends to match the color to comply with the overall complexity. Speaking of architectural enclosures, the buildings have similarities in exterior and interior, as the roofs tend to be flat while having strict geometrical shapes. This trend is supported by the size and forms of windows and entrances.
The organization of spaces and actions also has a critical influence on the understanding of space, as it defines the core duties and responsibilities of buildings by contrasting them. As for the Linde Contemporary Wing for Contemporary Art, it currently provides the space for galleries and various social and learning activities since the museum has connections with the University (“Museum of Fine Arts: Boston: About MFA” par. 2). Additionally, it organizes its spaces by using the gallery as the core component and locating the additional facilities on the sides to underline their supplementary nature (“MFA: Level 1” 1). On the contrary, the Christian Science Center uses separate buildings for each task separately, and this matter contributes to the overall necessity of the circulation between the buildings.
Additionally, the entrances reveal the overall image of the building and have a high effect on the understanding of the routes. In this case, it is apparent that the entrances are viewed as a core aspect of the Christian Science Center, as they are presented in each segment of the complex. They have different shapes in Colonnade and the Church but have a similar intention to increase the feeling of the movement along with the pool. In turn, Linde Family Wing for Contemporary Art has a similar construction, as the gallery’s tunnel and entrances are located on the sides, as it helps highlight the presence of the flow along with the gallery.
Lastly, the circulation is evaluated and assessed, as it has a substantial impact on the understanding of buildings’ organization. In this instance, the core goal of circulation is “to orientate ourselves within the plan” (Fawcett 27). This approach is highly supported in Linde Family Wing for Contemporary Art, as it wisely utilizes the spaces to create integration with the users. Meanwhile, the “variations in lightning” also have an influence on the core structures of both buildings chosen for the comparison (Fawcett 27). The contrast of light and shadows tends to guide the visitors to the desired destinations.
In the end, the paper revealed that the differences and similarities tend to exist between the Extension to the Christian Science Center and the West Wing Addition to the Museum of Fine Arts. In this case, the primary connection is the prioritization of the geometrical figures in the designs and architectural enclosures of both buildings. In turn, the facilities utilize entrances to create an illusion of circulation in the buildings and highlight the importance of the shapes by using light and shadows. The changes in the usage of light are also used to create 3-D spaces and assure the appropriate circulation within the buildings. Moreover, despite the exceptional modern design of the extensions, it could be said that the complexes tend to be in balance, and new buildings add peculiarity to the overall perception by creating the movement in the museum and complex. Nonetheless, the primary difference is the organization of the spaces within the buildings, as they tend to pursue different approaches regarding this matter.




Works Cited
Boston Landmarks Commission. Christian Science Center Complex: Boston Landmarks Commission Study Report. 2011. Web.
Christian Science: Explore the Plaza 2016. Web.
Christian Science: Visit the Mother Church 2016. Web.
Digital Commonwealth: Linde Family Wing for Contemporary Art 2016. Web.
Fawcett, Peter. Architecture Design Notebook, Amsterdam, Netherlands: Architectural Press, 2003. Print.
MFA: Level 1 2016. Web.
Museum of Fine Arts: Boston: About MFA 2016. Web.
