Introduction
This report will assess the architectural genius employed on the Australian High Court. This magnificent building sits within the parliamentary Triangle in Canberra. This is the national capital of Australia (Department of Sustainability, Environment, water, population and communities, 2008). The main objective of this paper is to look critically at the architectural works that employed in order to bring out the complete structure, which is the Australian High court. It will look at the materials used for construction and narrow down specifically to the use of concrete. It will examine how concrete was used to achieve the desired outcome and purpose of the building. Generally, the paper will address the following aspects in detail:
- How the characteristics and use of concrete has influenced the design and form of the building
- The structural assembly of the building
- The components of the building and the construction process
- How the decision to use concrete has contributed to the architectural intent of the building
- Description and analysis of two details that contribute to the quality of the work
In conclusion, this report will also look into some of the literature that exists about the main designers of the building. The architectural firm of Edwards Madigan Torzillo was the main brain behind the architectural work. This was done in conjunction with Briggs Pty Ltd.
Construction of the Australian High Court
The concept employed in the designing of the Australian High court was a recent one. It was based on a grand and monumental urban design. This type of architecture resembles that used in the late 20th century. This style was referred to as ‘Brutalism’. This is a style that is characterized by bold and strong shapes. This was to be set on a 400 square meter space. The area found suitable for the building was the Parliamentary Triangle. This particular site was proposed in 1972 by the NCDC. It was then that the design studies had been completed. The government approved the design and site of the building. The government also asked the firm to participate in a competition for the building’s design. This site of construction is situated on the shores of Lake Burley Griffin. It was to be placed somewhere between the Technology Centre and the National Science. It was also to be adjacent to the National Gallery of Australia.
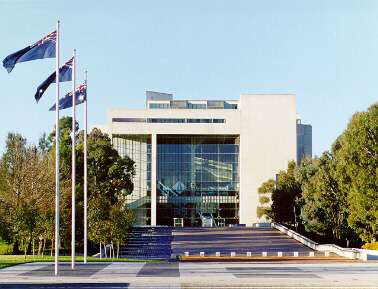
Two architectural firms made the magnificent design. These included Briggs Pty Company and Edwards Madigan Torillo Company. These two firms were scooped the award after the national architectural competition. This had occurred between 1972 and 1973. They had been up against 158 other classic designs but after assessment, they were the best designers. The PDC Constructions Ltd. took over the construction. The construction of the building was started in 1975 and it was completed in 1980. The overall cost of the construction was $46.5 million. Queen Elizabeth II opened it officially.
The building was supposed to serve various purposes and therefore had to comprise several functional elements. They included the justice champers, three courtrooms, a huge hall meant for public use and a special wing for administrative purposes. The building was also to contain a paved ceremonial ramp. This was to stretch from the outside into the building area but underneath. It was to be paved and this explains where some the concrete went. This area was also to be the car parking area. At the same time, this area was to provide space for machinery stores and warehouses. Generally, the major building materials for the building were to be concrete and glass.
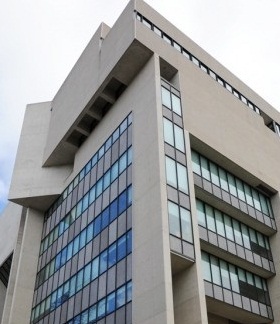
Concrete
The building was essentially to be built using concrete and glass. The internal and external walls of the building were to be of concrete. This had to be subjected to a process referred to as ‘brush hammering’. This is achieved through the use of a percussion instrument. It flaked the surface and ensured exposure of the aggregate in the concrete.
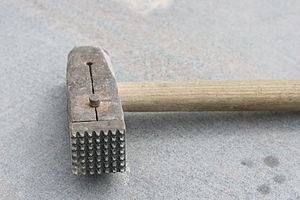
Apart from concrete, steel frames were also to be used to support the structure. However, due to the nature of Canberra’s environment, huge allowances for expansion were to be left. The area is characterized by wide temperature ranges meaning that the area will experience very high temperatures at some time and low temperatures during other occasions. This would mean that great expansion and contraction would be experienced often.
Concrete is a commonly used in construction of many permanent and strong buildings. It is a material composed of cement, water and aggregate. A number of formulations can be made out of these materials and this will determine the properties of the material. Aggregate is usually some small-sized rocks. It could be made of crushed rocks or gravel. The types of rocks used may be either granite or limestone. It is usually also a combination of the above-described material with some fine aggregate. Fine aggregate could be in the form of sand.
Cement is usually used in order to bind the aggregate together. Other cementitious materials could also be used. They include slag cement and fly ash. In order to provide the desired properties, various other elements are added. They are basically the chemical admixtures. This dry mixture is then allowed to mix with water in order to bind together all the elements added. This mixture is then shaped and allowed to sit down and solidify. It would harden into a very hard material.
This hardening of the mixture is made possible through the chemical process referred to as hydration. This is basically the reaction of the cement in the presence of water. This allows it to bond the other elements added into the mixture. This would make the mixture to allow for shaping only for a certain amount of time beyond which it would not allow reshaping. This would be impossible since the shaped structure would be as hard as stone.
Concrete was used for the designing of the Australian High Court due to its mechanical properties. The first characteristic is that it has high compressive strength. It may be as high as 50 MPa. This is the capability of concrete to withstand pushing against its axis. In other words, it can withstand high compressive forces. This is the force that tends to compress the material and shorten it. It can withstand relatively high forces but when the limit is reached, it crushes.
However, concrete has a characteristic that may be disadvantageous. This is it low tensile strength. In fact, it has almost no tensile strength. It is for this reason that it is rarely used alone. It is normally used together with some form of reinforcement. Concrete’s compressive strength varies with certain factors. The first is the quality of the ingredients used to make it. These ingredients include the aggregates (sand and rocks), water and cement. The second factor is the proportions of the ingredients used. This includes the ratios of the respective components. The third factor is the environment where the concrete was cured.
The most important ratio that determines the strength of the concrete is the one between cement and water. Greater strength results when the ratio is lower. This ensures that complete hydration occurs.
Like any other material, concrete changes in size when heat is applied to it. When it increases in size, it is called expansion. When it decreases in size or volume, this is referred to as contraction. The designers, Edwards Madigan Torizillo and Briggys Pty Ltd., knew this all too well. They knew that the concrete structure would move occasionally due to temperature fluctuations. In order to combat this, the designers ensured that a system was devised to provide allowance for such movements. This allowed the glass in the wall to slide down and up depending on the direction of movement.
Concrete Pillars
One of the details that contribute to the quality of work is the use of the concrete pillars. The pillars are structures that are used in buildings and have structural purposes (Edward, 1996). They are structurally engineered to transmit the heavy weight from above (roof) to the structures below (floor or foundation). This weight is transmitted through compression. This is why concrete is very useful for this very purpose. Due to its high compressive strength, it can resist high compression forces without breaking or crushing. These pillars could also be designed to withstand strong winds and earthquakes (Paola, 1986). In this case, they are designed to resist lateral forces. Various areas of the Australian High Court had concrete pillars.
The Public Hall
This area is an example of space that required the use of concrete pillars. This is due to the nature of the space. It is a large area with a ceiling 24 metres high. Due to the large area and heavy ceiling, two large concrete pillars had to be installed.
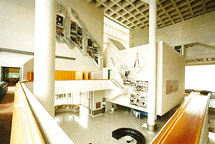
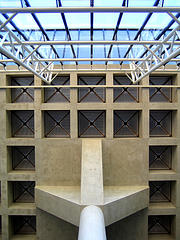
The large space and high ceiling was meant to serve the architectural intent of the section of the building. This area serves as an access point to the three courtrooms. Therefore, it serves to accommodate large numbers of people. It is a multi-purpose room since it is also used host music concerts. It is also unique in that it is used for displaying cultural exhibitions. The high walls provide good space and beautiful scenery for the displays. Historical items are also displayed in the hall together with the portraits of the Justices and Chief Justices that had worked in the Court before. Concrete, in this case, was chosen as the best material to hold the heavy and high ceiling above.
External reinforced columns
The Australian High Court is a 40-metre tall building and has a roof made of concrete. This makes the top part very heavy and this required be dealt with. The designers of the building thought it wise to include numerous reinforced columns on the outside in order to support the heavy weight from above. These columns are usually made out of concrete but with a steel frame that is embedded (Aubrey, 2004). The steel frame within acts as a reinforcement because concrete has a very low tensile strength (Baddoo, 2008). Columns are designed using concrete since concrete has a high compressive strength and can resist very high compressive forces exerted on it (Stevenson and Neale, 1996). This would ensure that the top part of the High Court would not come crumbling down.
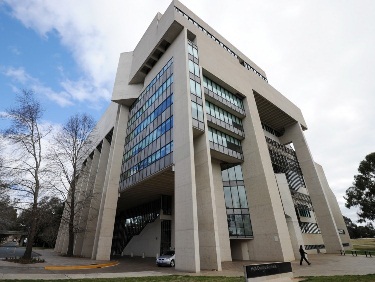
There are different types of columns. They may be divided into the slender columns and the short ones (Ward-Perkins, 1952). Short columns are usually reinforced with rebar. This provides axial stiffness. This increases its ability to hold heavier loads. Slender columns, on the other hand, are those that are thinner. Their cross sectional areas are small when compared to the length.
Concrete slabs
Concrete slabs were used extensively in the construction of the building. They were used on the external and internal walls of the building and they acted as reinforcement. The properties of concrete were important during the choice of this material for construction. Therefore, the use of concrete slabs contributed to the architectural intent of the building.
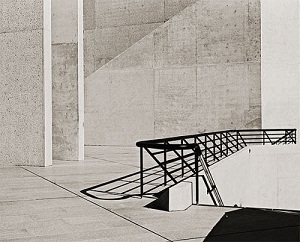
Concrete slabs may either be produced on site or away from the construction site (Harris, 1976). Precast concrete is a technology that allows for products of concrete to be reusable. They are normally produced away from the site of construction (Birkeland and Birkeland, 1966). Concrete is cast in a reusable form. It is then allowed to cure in a controlled environment. The end product is then transported to the construction site where it will be placed.
The precast concrete is usually produced in a controlled environment. This environment is normally created in a precast plant (Birkeland and Birkeland, 1966). This environment allows the precast concrete to cure slowly and properly. With close monitoring from the employees in the plant, the precast concrete can cure in the best way possible and produce high quality products. This form may be more advantageous than in-situ concrete technology in that it is safer to produce precast concrete since it is performed at the ground level. In this form, the quality of materials and workmanship can be easily controlled hence producing quality products.
In-situ concrete is produced on the site of construction (Arthur, 2004). It is cast into a framework on site. This technology is usually used when creating structures such as foundations and basement floors. This is especially advantageous when carrying out renovations or building extensions. This is because the formwork could be adapted to the particular structure. Another advantage is that this form is durable.
External and internal walls
The walls of the building were made of reinforced brush-hammered concrete. This gave it a rough feeling and the elegant look. Concrete slabs were also used on the walls. These are the major reinforcing components of the building. They were also used to enclose and camouflage several areas. These areas include the ducts and service shafts.
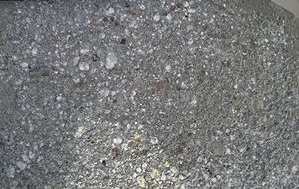
Roof and Floors
The concrete slabs were used for the floors and the ceiling. Concrete slabs used for the floors and ceilings are usually thick. However, those used for exterior paving are thinner. Due to the tensile properties of concrete, they need to be reinforced with steel especially if they are to be used for the floors and the ceilings (Emad et al., 2009). This is meant to strengthen it. The concrete slabs had been supported on the foundation of the building.
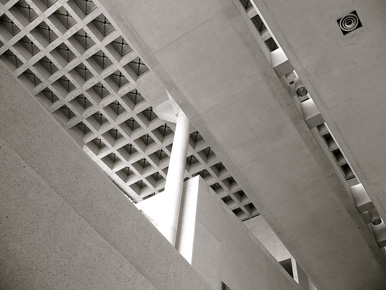
Apart from the use of the concrete slabs to ensure that the structure was strong, it had contributed to the architectural intent of the building. Concrete slabs are said to be very good insulators. When the concrete slabs are cast directly on the rocky substrate, they could help maintain steady temperatures. This is because it because it maintains the slab at temperatures close to that of the substrate. This would ensure that freezing and overheating would be prevented. This was an important choice for the building because it was located in Canberra. In this place, there are high temperature fluctuations.
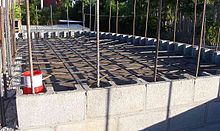
In this case, the slabs also act as temperature regulators. This is also important to regulate the fluctuating temperatures of Canberra. This is so because the concrete slabs take longer to heat or cool. This is because the concrete slabs absorb heat before it can radiate into the rooms. This ensures that the building is kept cool during the day and warm at night. Slabs are also important since they are used to improve the ratio of strength to weight (Gilbert and Warner, 1978). The slabs may either be brought to the site ready or may be built on site.
Another aspect that is important when designing the concrete floors is the use of concrete joints. Concrete, just like any other material, expands and contracts (Pierre et al., 1992). Expansion is the increase in size as an object is subjected to heat. Contraction, on the other hand, is the reduction in size of the object as it cools. Therefore, a concrete floor must contain spaces in their joints in order to allow for expansion and contractions. This explains why some concrete floors have spaces as the concrete appear in block form.
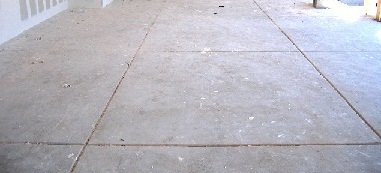
Conclusion
The Australian High Court is a magnificent building in Australia. It employs a late 20th century architectural style. This is referred to as Brutalism. This style is characterized with a bold and strong shape. This presents it with a monumental presence. The major materials used include concrete and glass. Concrete has been used to construct the walls, columns and pillars. Reinforced concrete was used for the columns in order to make it stronger (Goodley and WoodLynn, 2001). Steel increases the tensile strength of concrete columns since concrete itself has a low tensile strength (Gerilla et al., 2007).
The concrete pillars and columns act as support systems to transmit the load from above to the structures below. This is weight is transmitted through compressive force. Concrete was important for this work because it has very high compressive force and it can resist such load. The designers of the building, the architectural firm of Edwards Madigan Torzillo and Briggs Pty Ltd., thought it wise to use concrete to ensure that the building attains a strong and muscular character. Concrete also served to maintain the temperatures inside the building within a certain range. Canberra is characterized with high temperature ranges and concrete would act to regulate the temperatures.
References
Arthur, N 2004, Design of concrete structures, McGraw-Hill, New York.
Aubrey, D 2004, ‘Steel as an alloy: Great building and Construction Materials’, Journal of architectural works, vol. 6, no. 4, pp. 16-18.
Baddoo, NR 2008, ‘Stainless steel in construction: A review of research, applications and challenges’, Journal of Constructional Steel Research, vol. 64, no. 11.
Birkeland, PW & Birkeland, H 1966, ‘Connections in Precast concrete constructions’, Journal Proceedings, vol. 63, no. 3, pp. 345-368.
Department of Sustainability, Environment, water, population and communities 2008, High Court – National precinct, Australian Capital territory, Australian Government, Web.
Edward, R F 1996, ‘The Details of Modern Architecture’, Scientific America, vol. 2, no. 1928, pp. 466-468.
Emad, F, GadAdrian, M Chandler ,C 2009, Modal Analysis of Steel-Framed Residential Structures for Application to Seismic Design, Sage, New York.
Gerilla, K, Teknomo, T & Hokao, L 2007, ‘An environmental assessment of wood and steel reinforced concrete housing construction’, Journal of Building and Environment, vol. 42, no. 7, pp. 2778–2784.
Gilbert, I & Warner, R 1978, ‘Tension stiffening in reinforced concrete slabs’, Journal of the Structural Division, vol. 104, no. 12, pp. 1885-1900.
Goodley, S & WoodLynn , L 2001, BlueScope Steel: Port Kembla Geography, Sage, New York.
Harris, CM 1976, The dictionary of architecture and construction, McGraw-Hill, New York.
Paola, V 1986, The structuring of labor markets: A comparative analysis of the steel and construction industries in Italy, Clarendon Press, New York.
Pierre, F, Johnston, R & DeWolf, J 1992, Mechanics of Materials, McGraw-Hill, New York.
Stevenson, E & Neale, MA 1996, Industrial and domestic Application of steel, Prentice Hall, French Forest.
Ward-Perkins, J 1952, The shrine of St. Peter’s and its twelve spiral columns, Journal of Roman Studies, vol. 42, p. 21.
